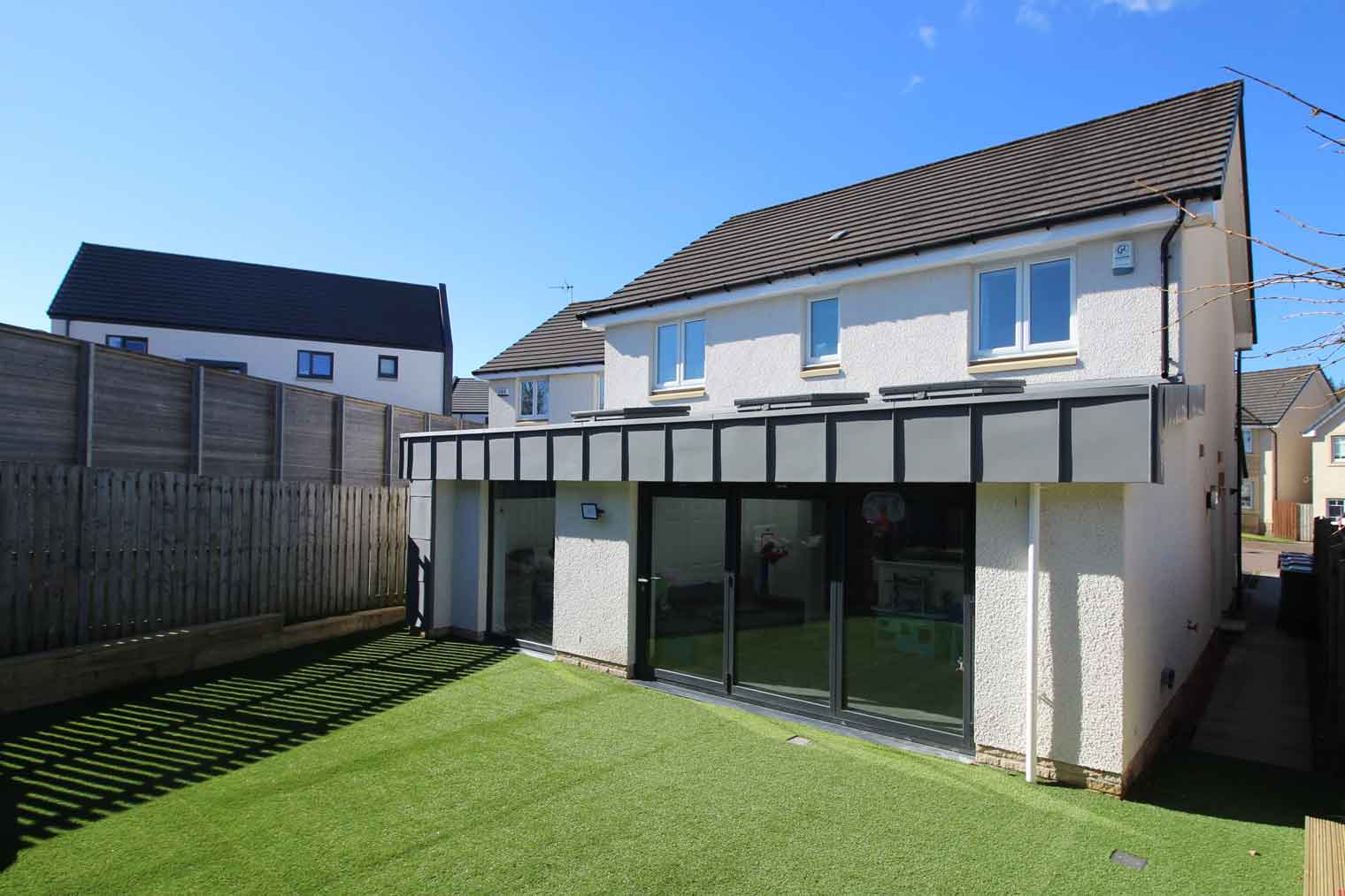









Single storey extension across the full width of this family home to create a new study, playroom and larger kitchen. The design features an open plan arrangement around the kitchen space to allow the owners to see their children easily from the kitchen/ dining area whilst they are playing. The study/ home office can be closed off when needed with the folding internal doors, creating a flexible space which works for all the family. Large bi-folding doors lead out to the garden, bringing in natural light and increasing the visibility from the kitchen and playroom. Externally a feature zinc cladding forms a “wrapping” element to create a contemporary feel at the back of the detached house.
Bruach Architects is an RIAS Chartered Practice (The Royal Incorporation of Architects in Scotland) and our architects are registered to practice using the title Architect through the Architects Registration Board (ARB). We are also Chartered Members of the Royal Institute of British Architects (RIBA) and our team has a combined experience of over 30 years working in the profession. Please send us an enquiry here where one of our team will be back in touch with you as soon as possible to discuss your project, and to provide additional information on the process of commissioning an architect.