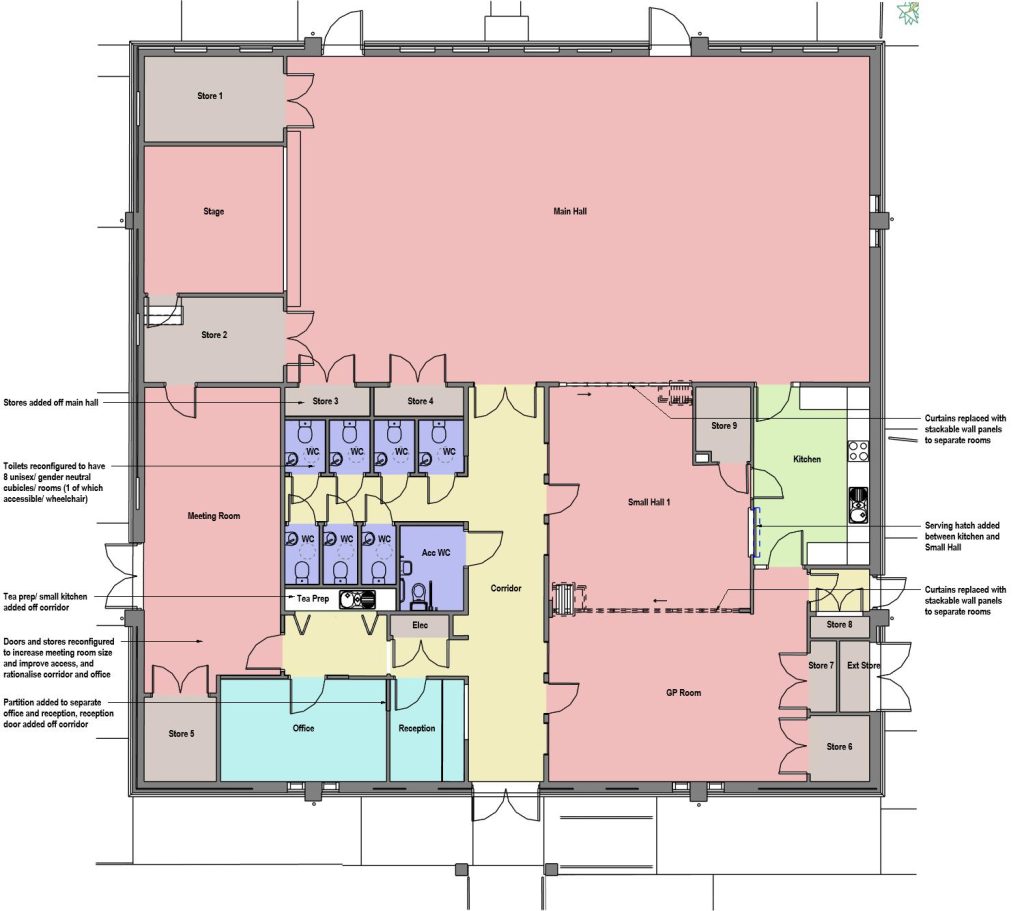Eastfield Community Centre Consultation
Posted 21 November 2025 by Bruach Architects
We would love to hear your thoughts on the proposals for Eastfield Community Centre.
Proposals are on display in the hall and are shown below. You can give feedback at the hall or send us your thoughts by email at [email protected]

The plan above shows the changes proposed to the community centre, having taken on board the excellent feedback received in recent months. We hope the changes will improve the centre, increase flexibility for hall users, and futureproof the centre for many years to come.
To summarise the proposals, the proposed changes are noted below and alongside the plan.
- The fabric curtains between the main hall, small hall, and GP room will be replaced with stackable wall panels (similar to ones you may have seen in hotels or conference centres) which are much better for acoustic separation, and will allow these rooms to be used by different groups at the same time.
- The bar is being removed, and a serving hatch added between the kitchen and the small hall, which will allow the kitchen to connect directly to the main hall, small hall, and GP room directly.
- The reception area and office are to be separated so these spaces can be used by different people at the same time.
- The meeting room will be enlarged by removing some of the doors and stores around the room entrance, providing a larger room with more potential for different uses.
- The main changes are proposed around the toilet area, these include replacing the separate male, female, and wheelchair toilet with a new central corridor and individual unisex/ gender neutral enclosed toilet rooms off either side. This will increase the number of toilets in the building from 5 to 8, and provide facilities for a wider range of members in our community.
- The space remaining behind the toilets will form additional store cupboards off the main hall, and a small tea preparation/ kitchen area off the corridor opposite the office.
- To help improve parking outside the building, some changes to the landscaping have been proposed to increase the number of parking spaces to X.
We would love to hear what you think! Please let us know in the office, or you can contact our architects directly with any thoughts or ideas you have by emailing [email protected] We are also planning an in-person event in the hall on 31st January, when you can ask any questions and give feedback too.











